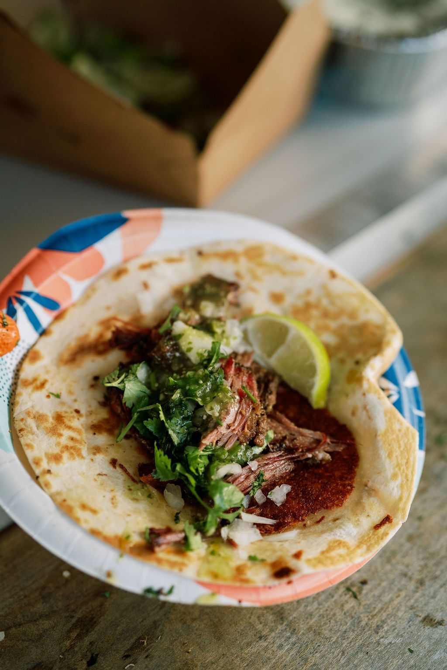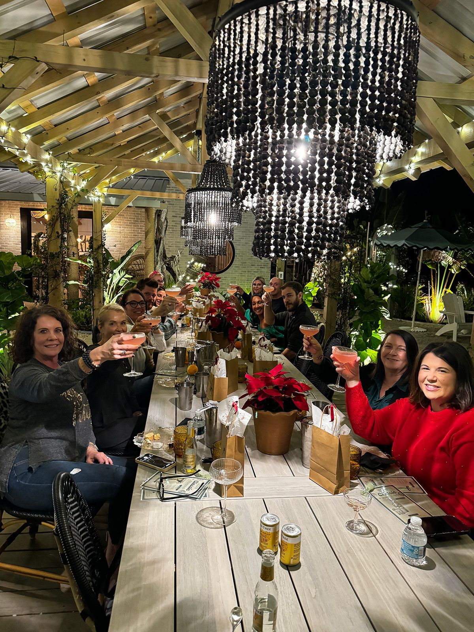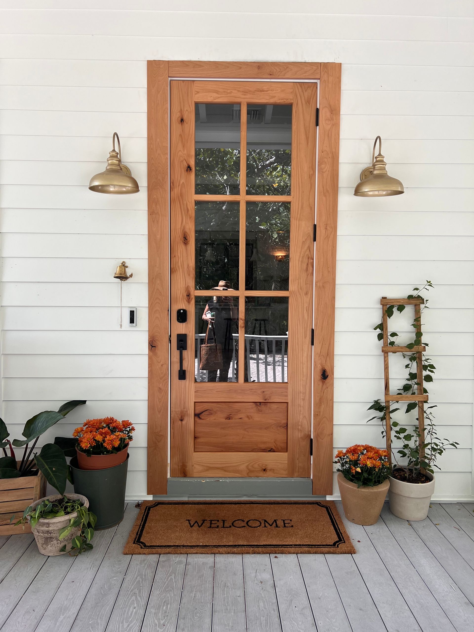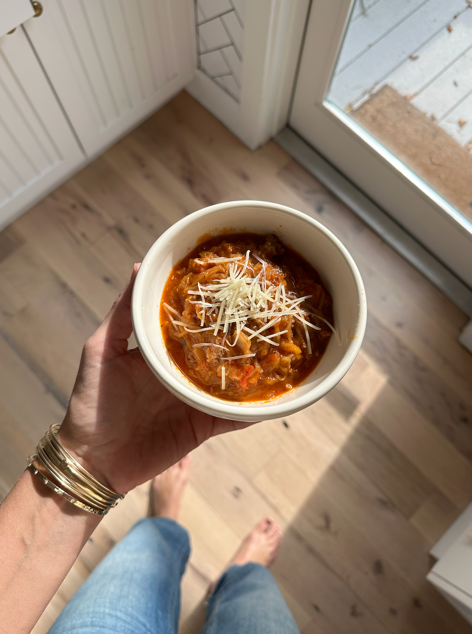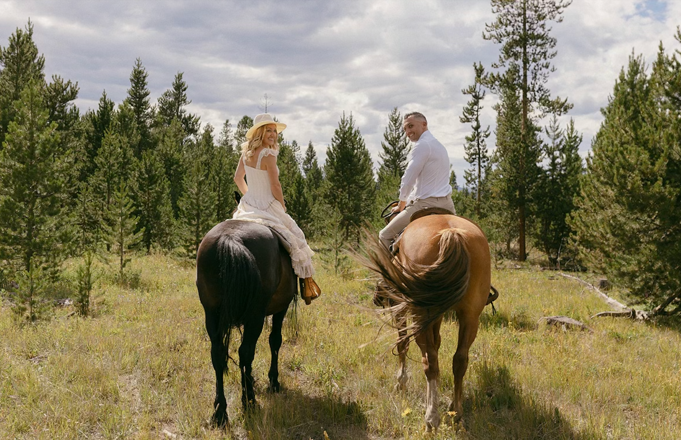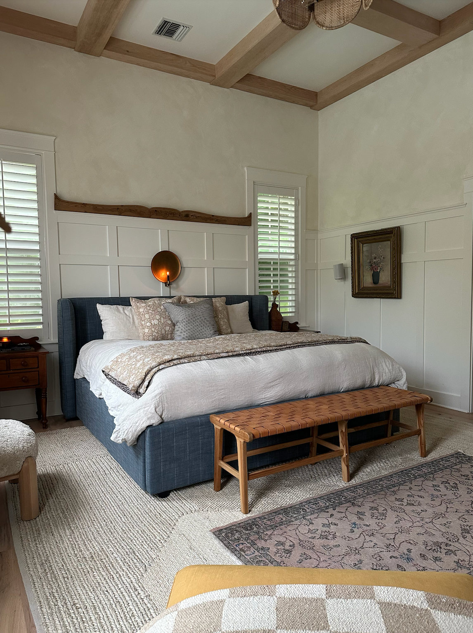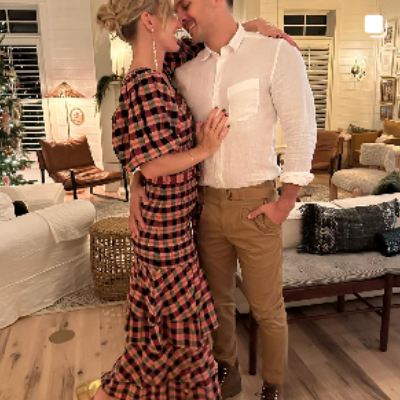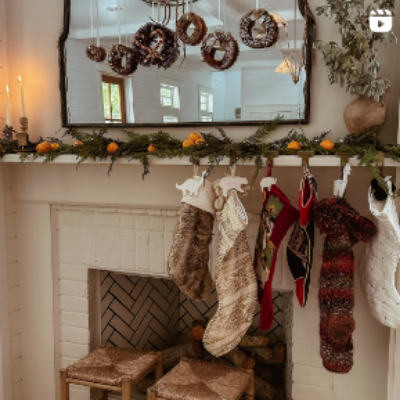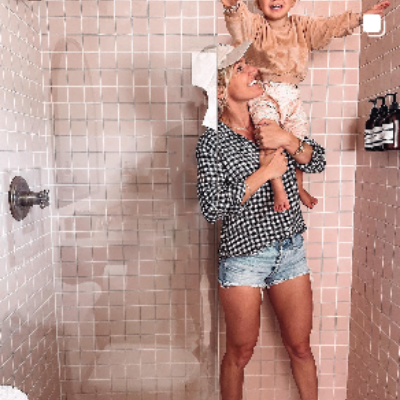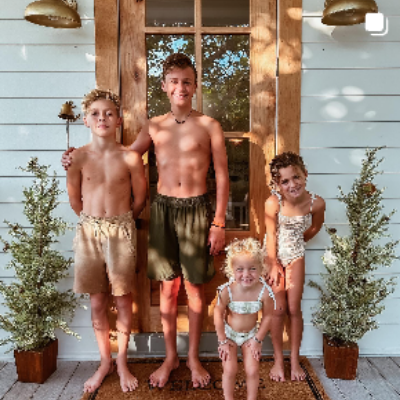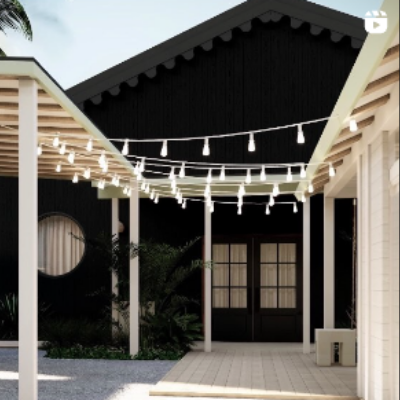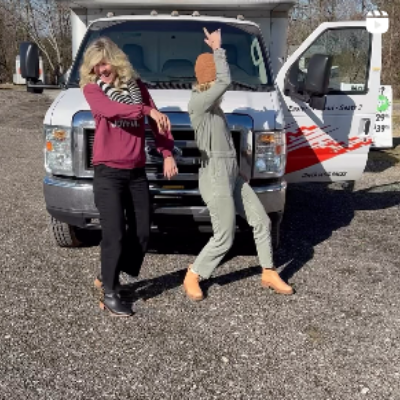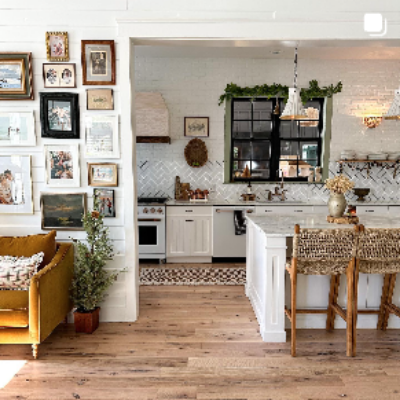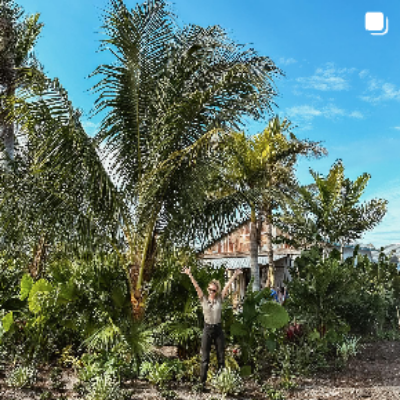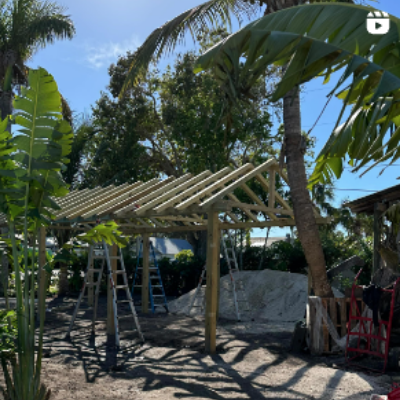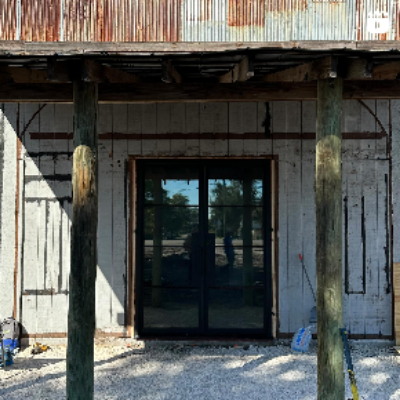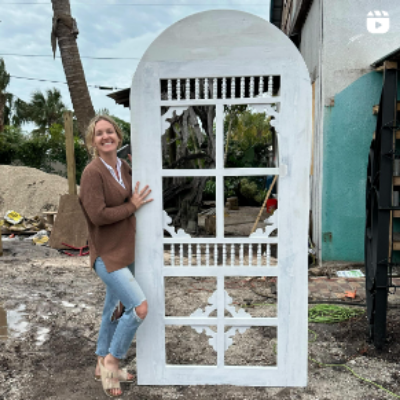KITCHEN REMODEL
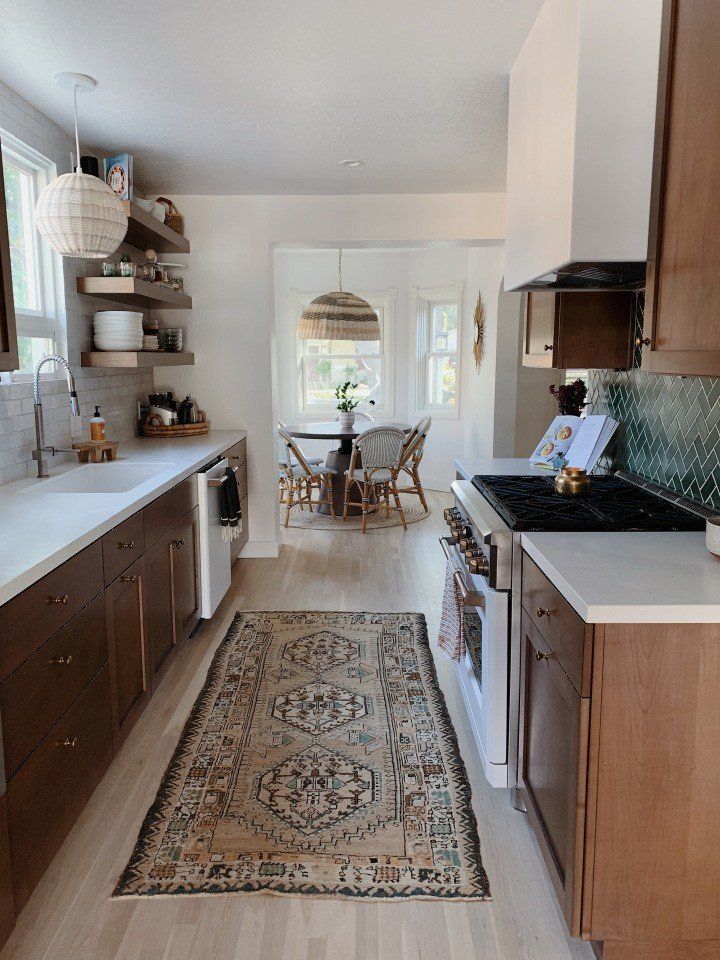
Our Kitchen Remodel This post is sponsored by Elkay, but all opinions are my own. Our new home is 1392 square feet, and we wanted to take advantage of that as best we could. That’s why we decided to upgrade and renovate our kitchen. We couldn’t be happier with the results because what felt so tiny and secluded before, now feels open, airy and connected to the rest of the house.
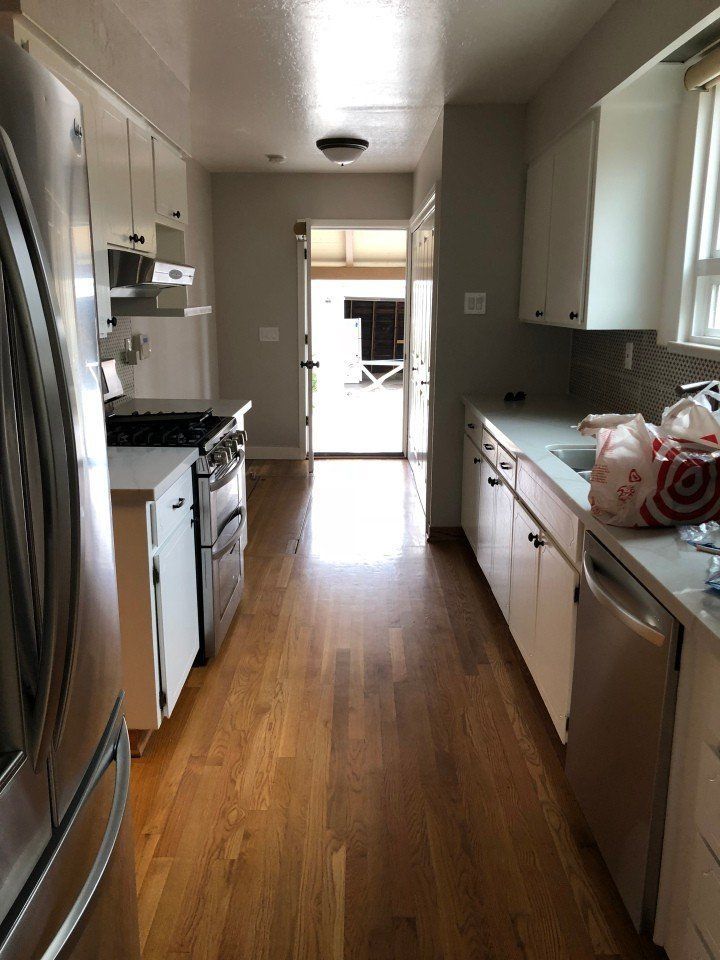
Here’s what we did. First off, you can see the kitchen had already been slightly updated, but what was making it feel so shut off was the wall between the dining room and kitchen… oh yes, and the giant fridge right there. After opening up that wall it was like our kitchen tripled in size! I found a local contractor to open up the wall and replace all of the dry wall and electrical in the kitchen.
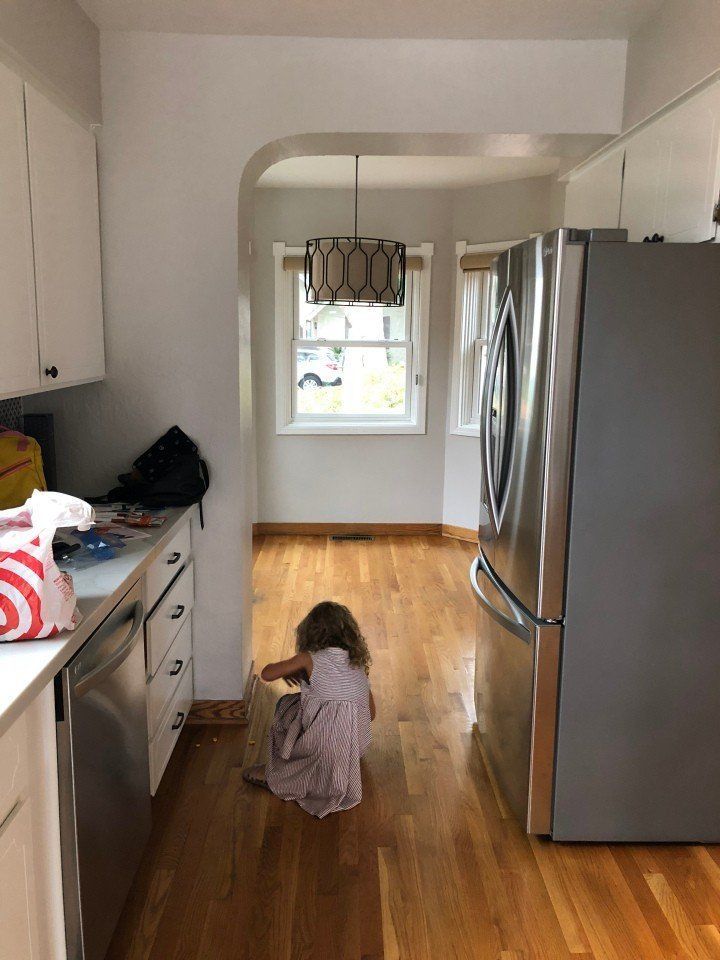
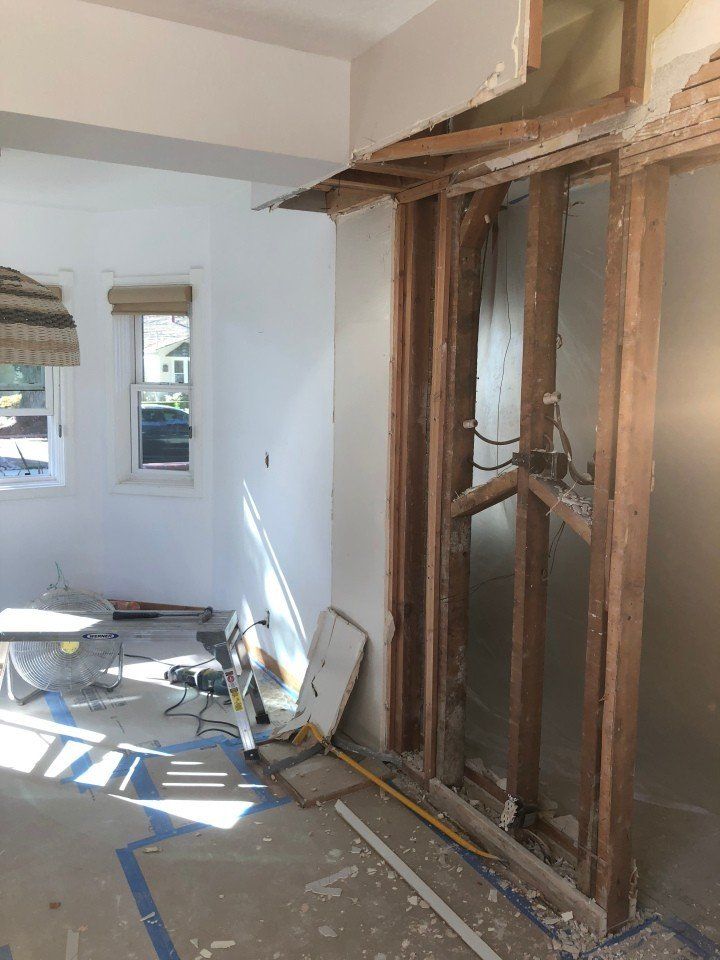
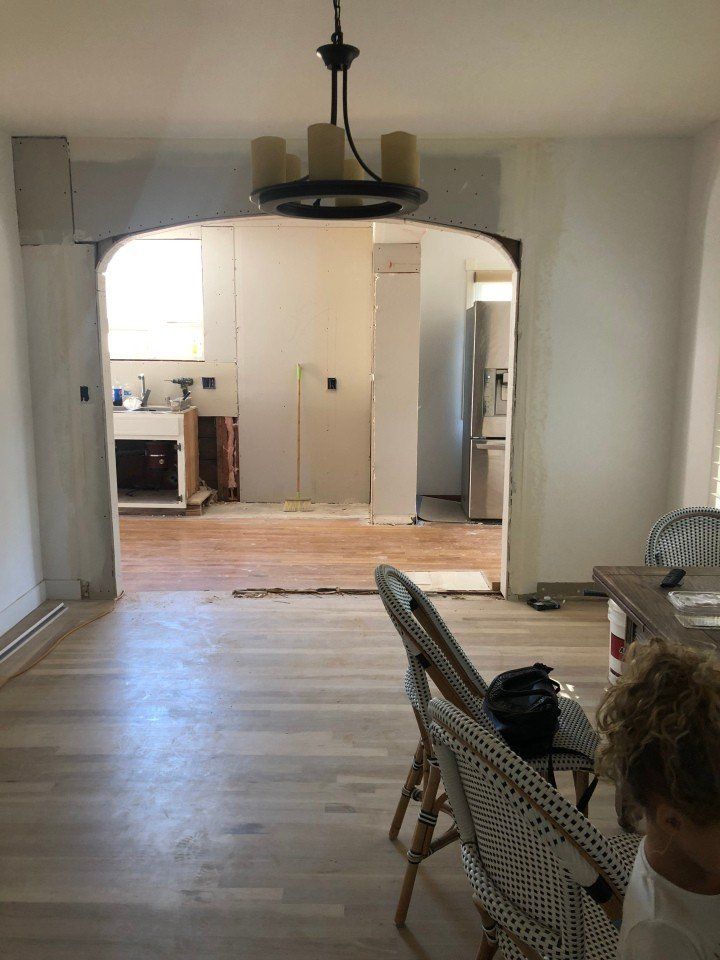
As far as design, I was ready for something different. I knew that I wanted a darker wood cabinet. After going all white in the last few kitchens I’ve done, a darker color just felt warm and inviting and tied in with our Spanish style home. I picked a stained alder wood and added gold hardware from the Martha Stewart line from Home Depot. Simple, small, and not over powering. My go to cabinet guy Erick Corsa made all of them custom. He is my favorite person to work with because we can work together creatively and it’s so much fun!
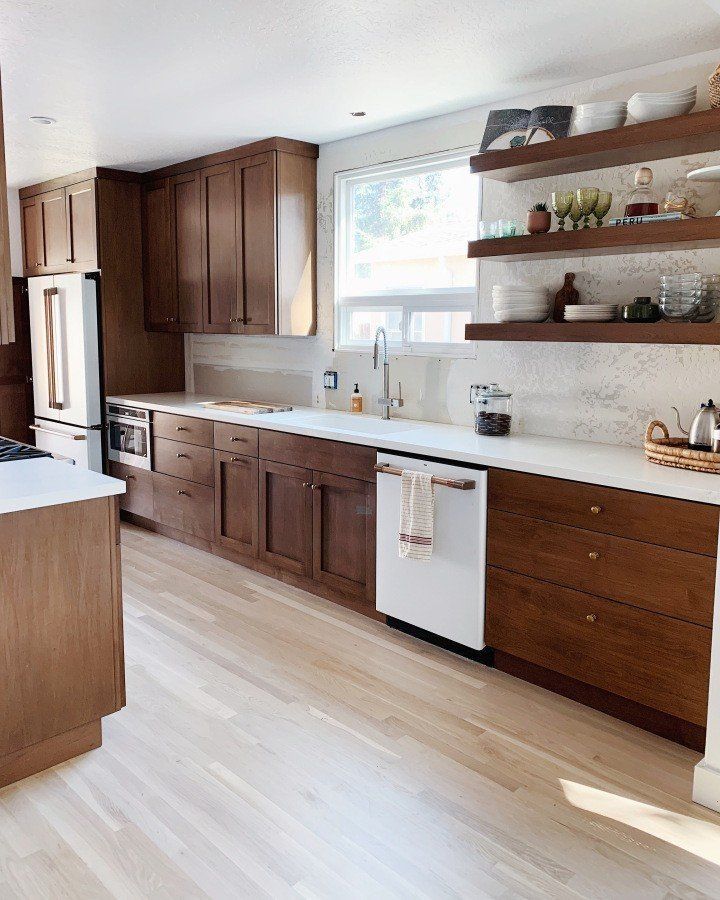
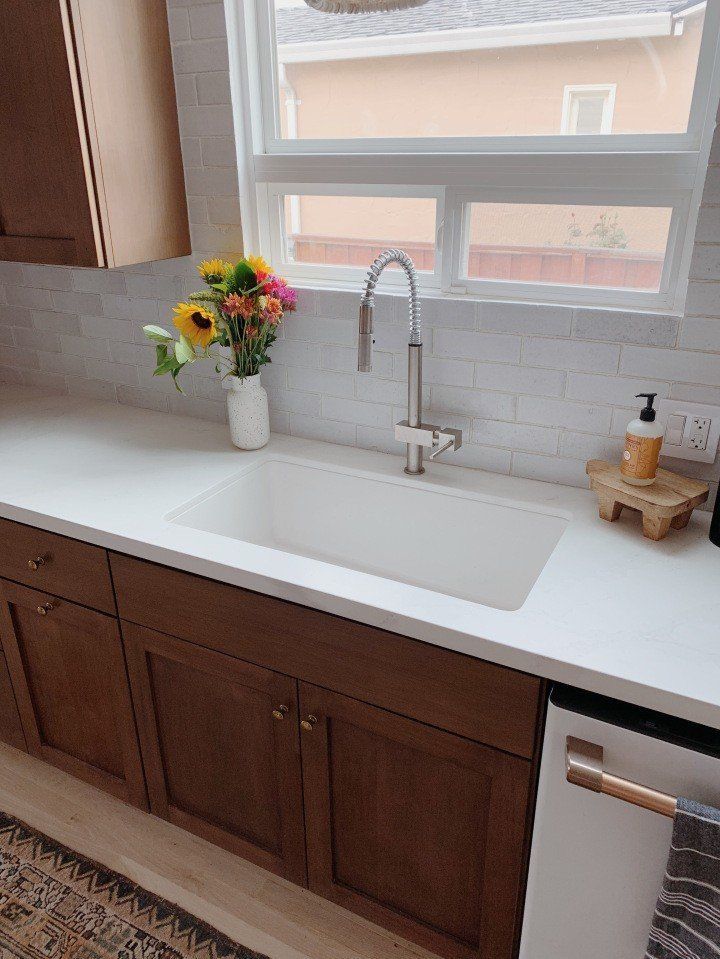
Our sink, faucet and pot filler from Elkay are perfectly functional and elegant. I love a huge basin sink and this one is giant. I went with the 33″ Quartz Classic Single Bowl sink in White just to make sure we had extra room for those dirty dishes, plus, the Quartz material is so durable. The faucet is something you would see in a pro kitchen, so of course Dino wanted that because he feels like a pro when he is in the kitchen, as he should… he rocks! We picked the Avado Single Hole Faucet and Avado Single Hole Pot Filler in brushed nickel to match the metal on some of our other appliances. I love the simplicity and beauty they add to this space.
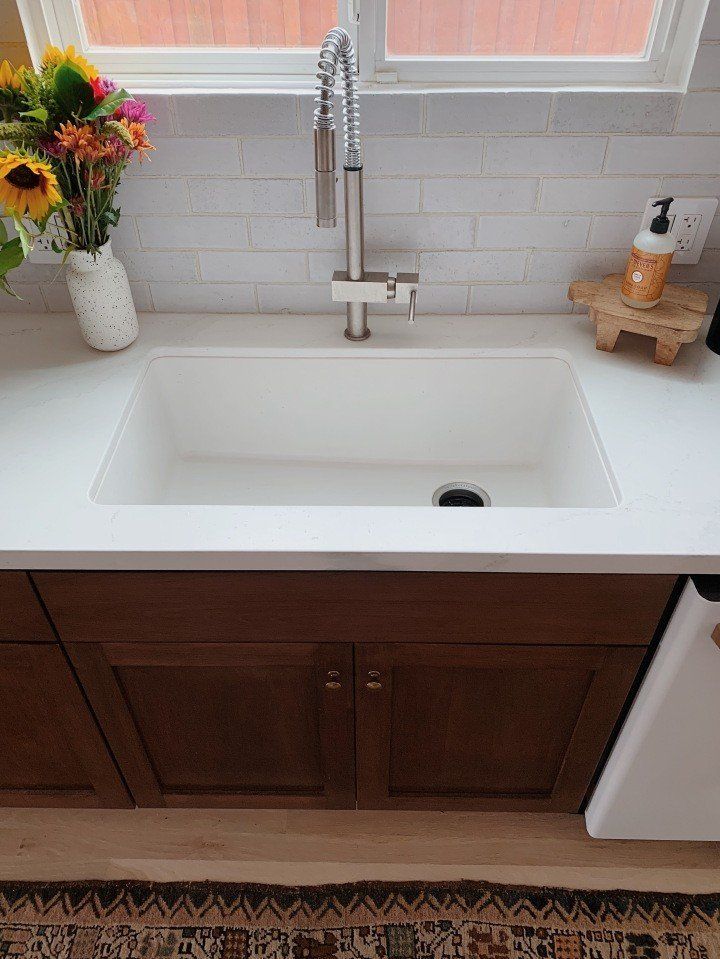
The cherry on top of our entire kitchen are our appliances. They are GE Cafe Appliances that really top the whole thing off. I wanted something that you could see from any point and think, wow that’s really pretty. Not only do they look pretty, but they are so functional and luxurious. Our dishwasher is silent and cleans like a beast, so score!
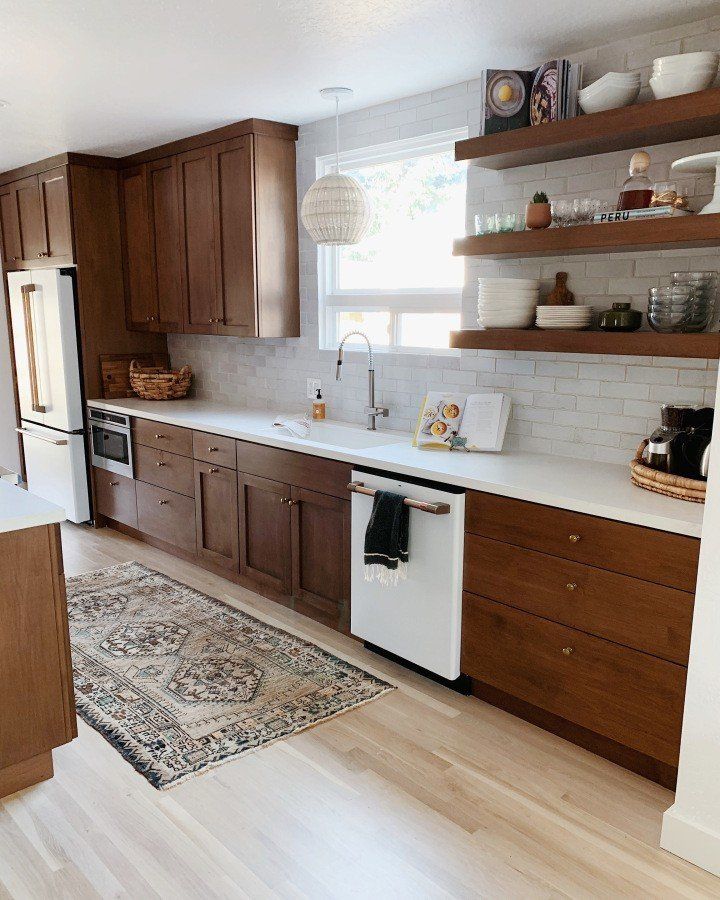
Because our kitchen is a galley kitchen, I knew that you would only really see one side of the kitchen at a time so I decided to go bold and add two back splashes. One more subtle white brick from FireClay tile and on the stove side a hunter green tile in herringbone. It really is a focal point with the stove and makes you say WOW when you turn the corner. I worked with a local tile company Montiero Tile to install.
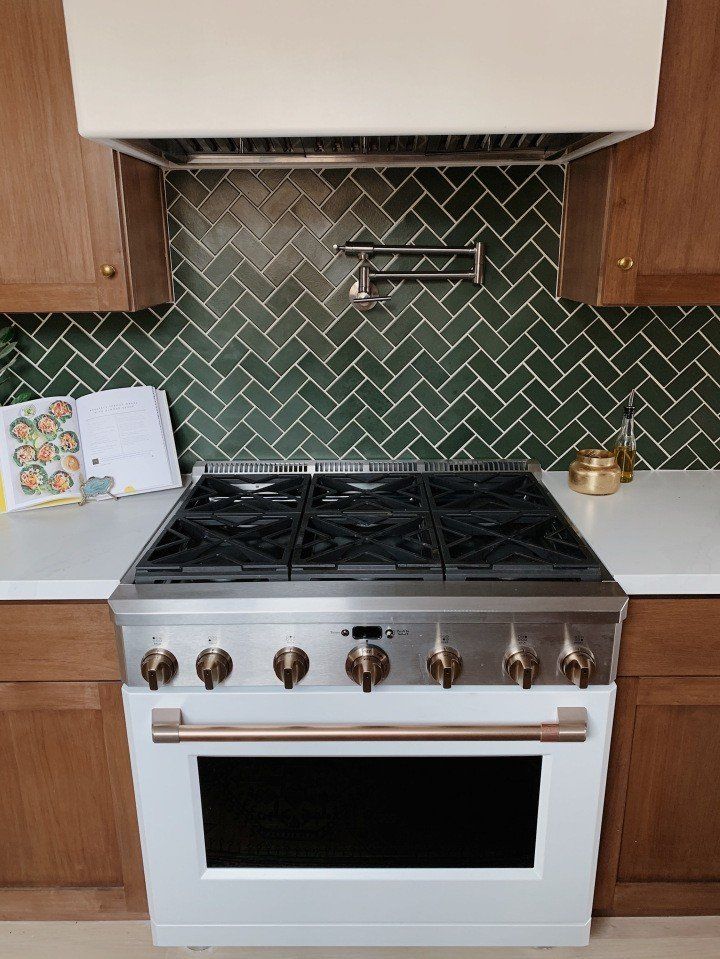
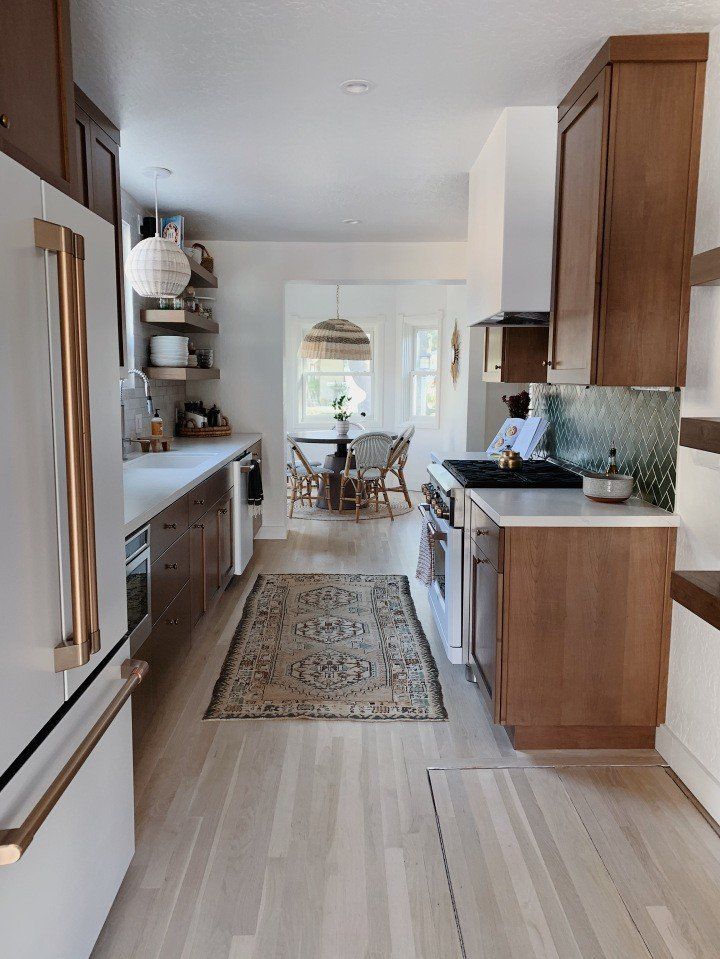
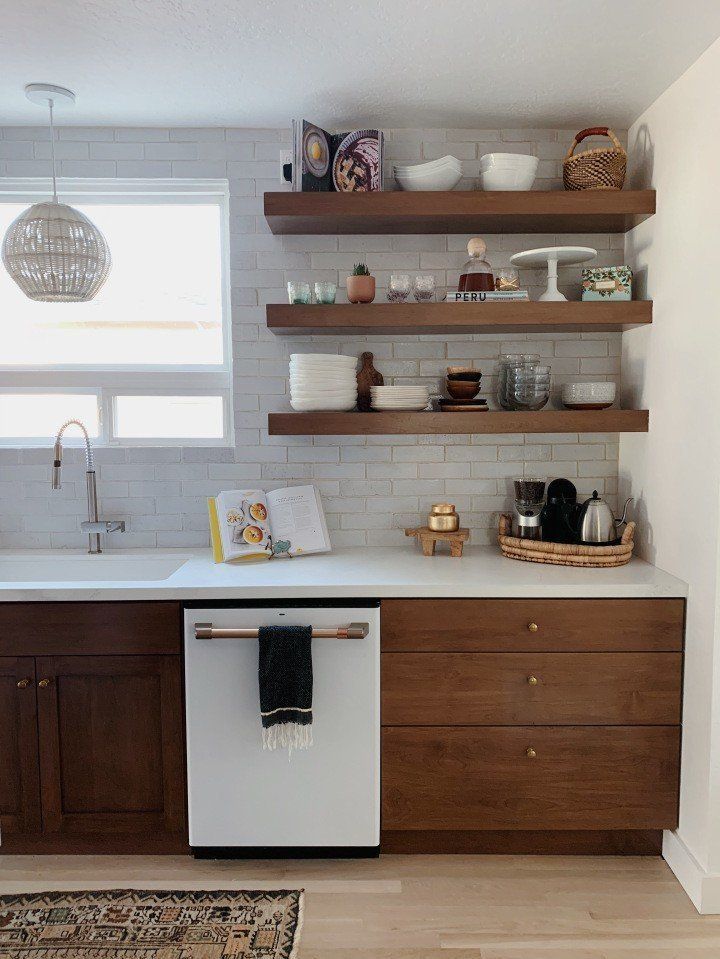
Lastly, our open shelving was the perfect finish for the space. Have I mentioned we like function?? Well we do. And both shelf areas have been so easy to use in the kitchen. The open shelving in the pantry solved the problem over by the basement doors on the ground and extended our kitchen all the way down the hall. Our dish shelves are perfectly placed and so easy to use. I stack them with things we use regularly so that they aren’t collecting dust.
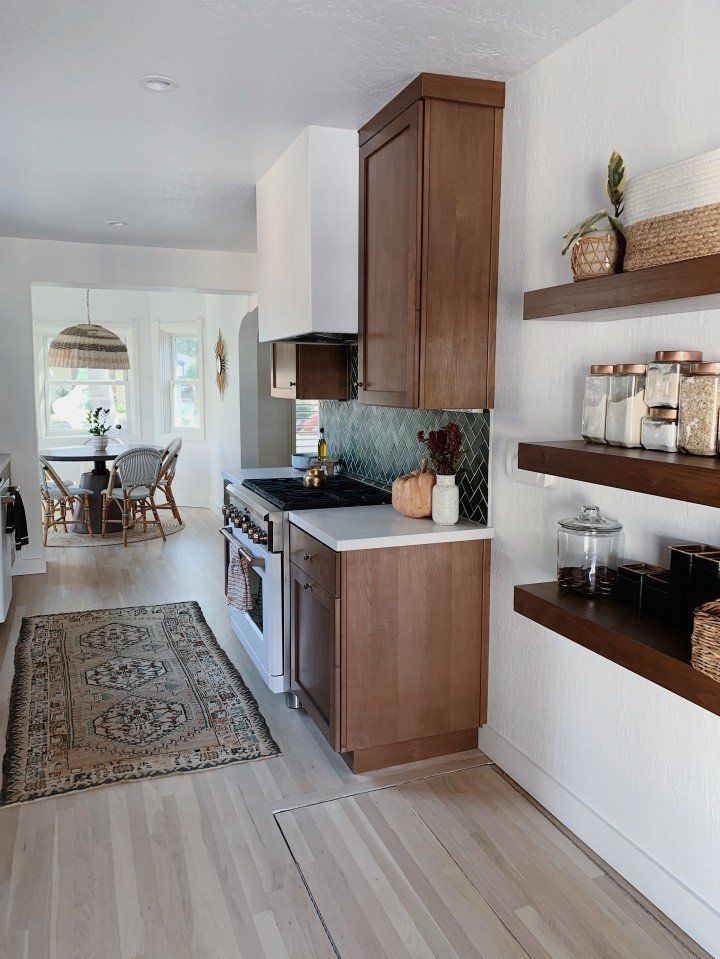
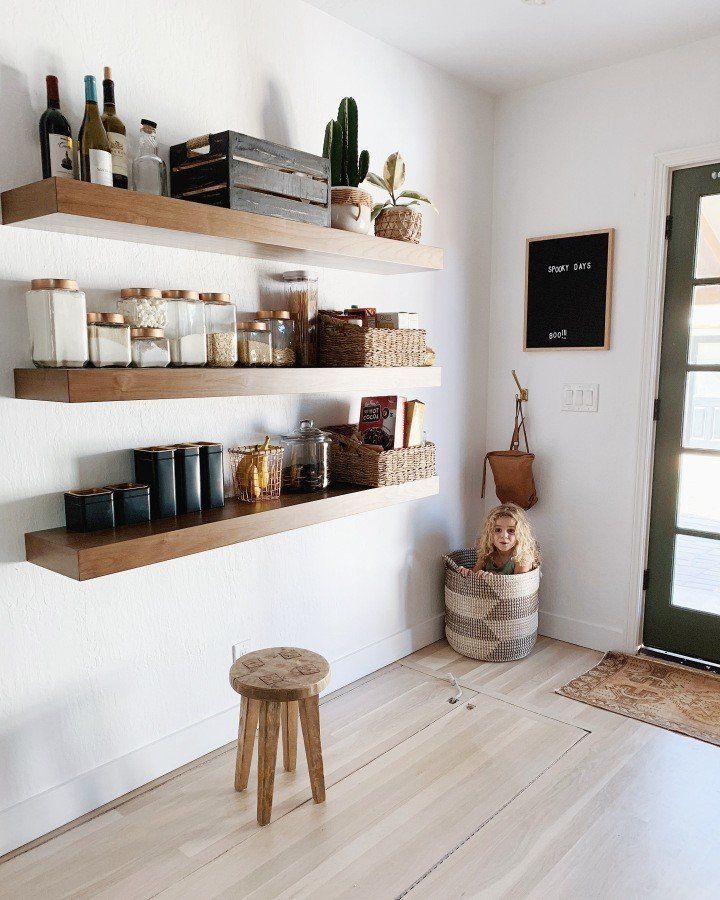
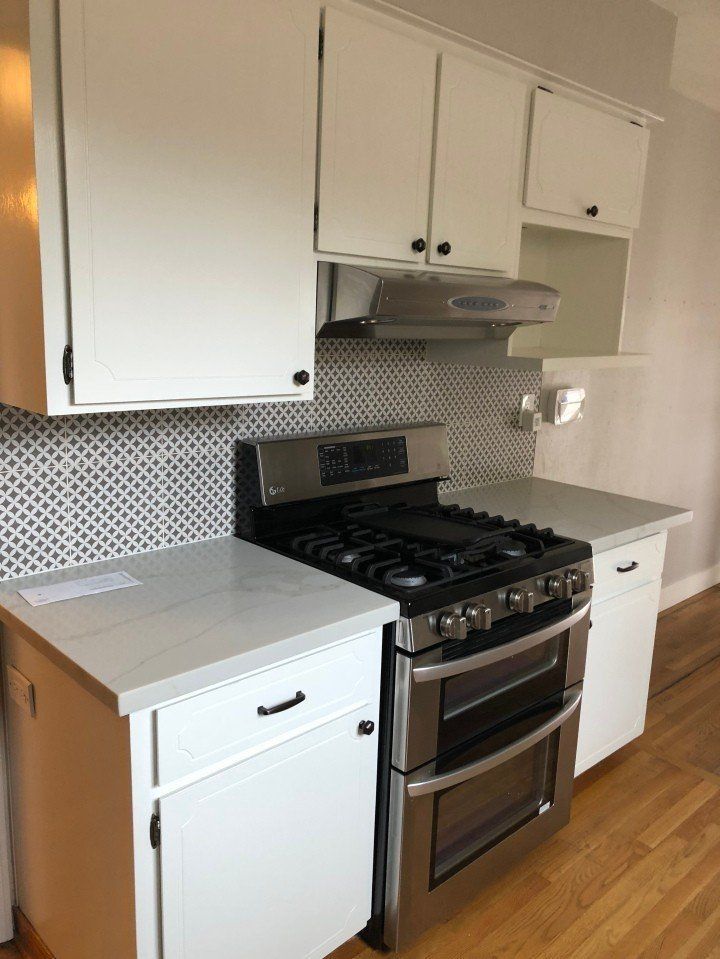
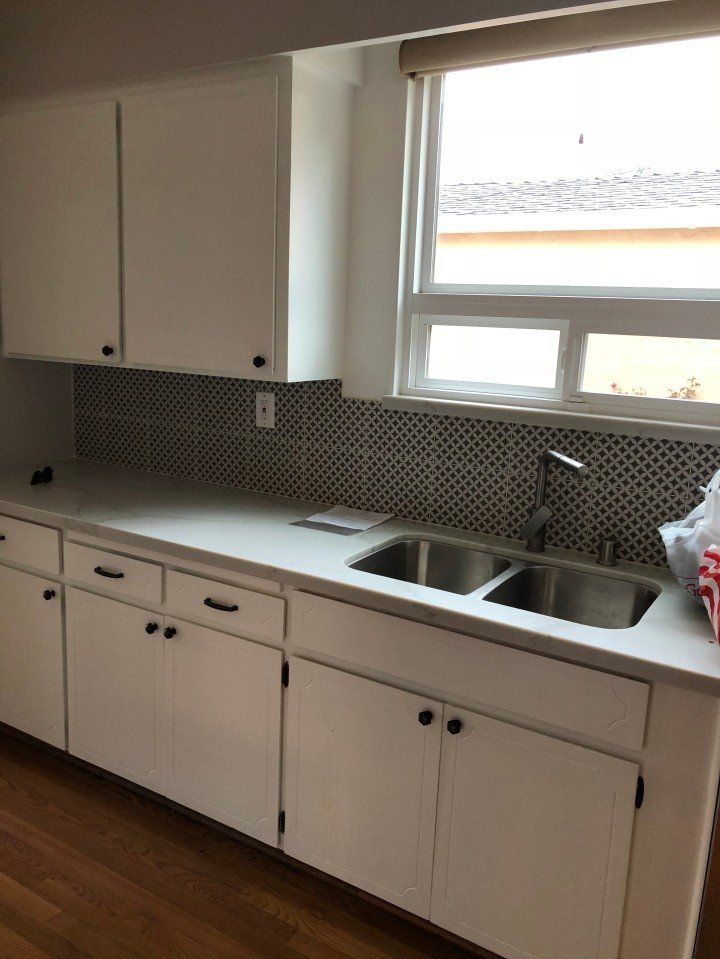
While we were hoping to spend closer to $25-30k on the kitchen remodel, we ended up spending closer to $35k not including appliances. Not realizing we would need to replace all of the walls and electrical added up, but in the end was worth every penny.
There are so many levels and stages you can do to redesign your kitchen. Simply updating your faucet and knobs, refacing cabinets, or just a paint job. A kitchen can be easily updated to fit your home and needs.
Other Decor items in the photos…
Bowls and Plates from World Market
, towel from Scents and Feels
, Rug from Woven Abode.
Follow along with all of my designs and our families adventures over on my Instagram @arrowsandbow

